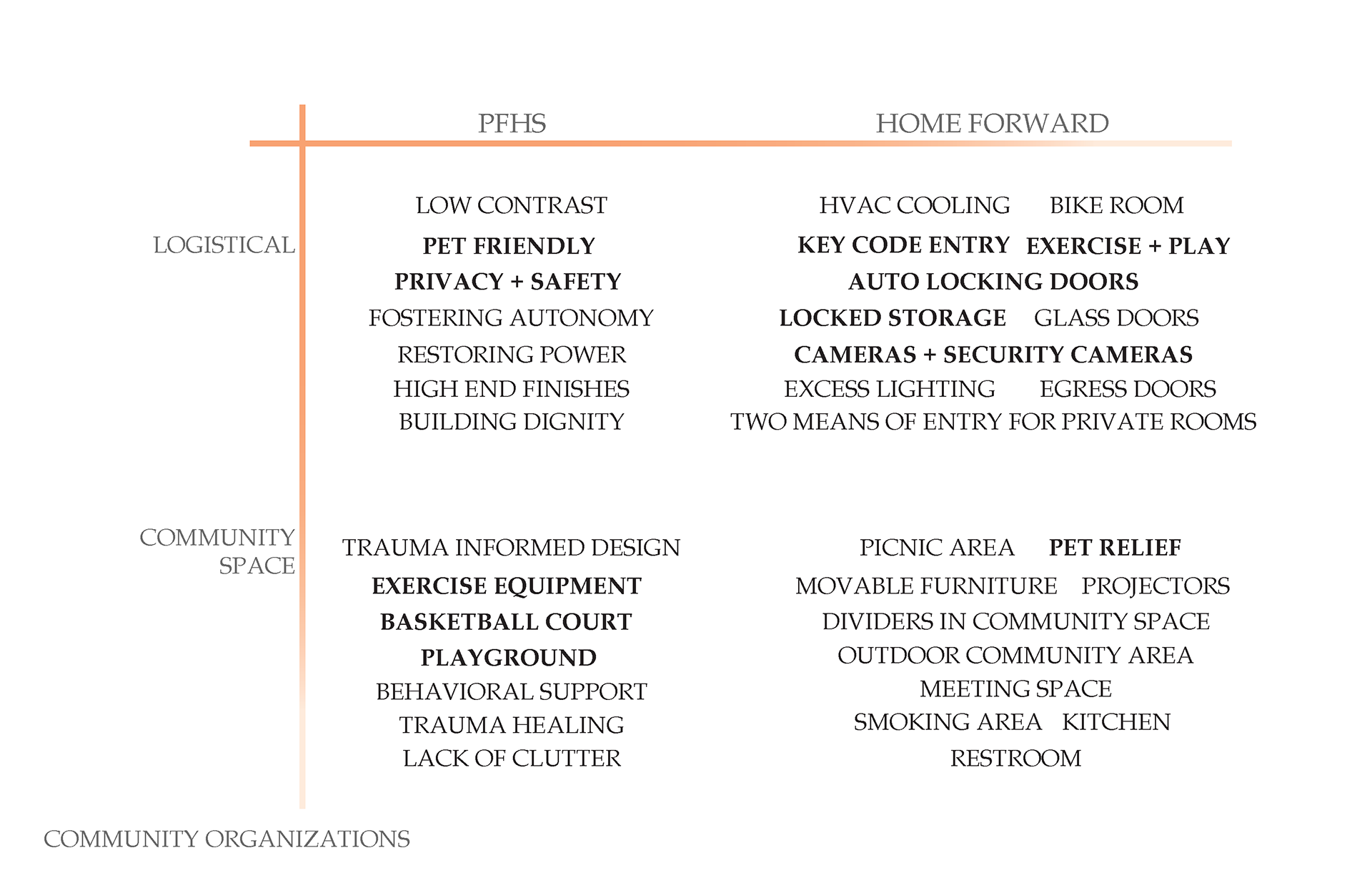Healing by Design
A space designed along side leading affordable housing agencies. H.B.D. brings childcare and art therapy to multi-family living in order to support its occupants through challenging transitional times.
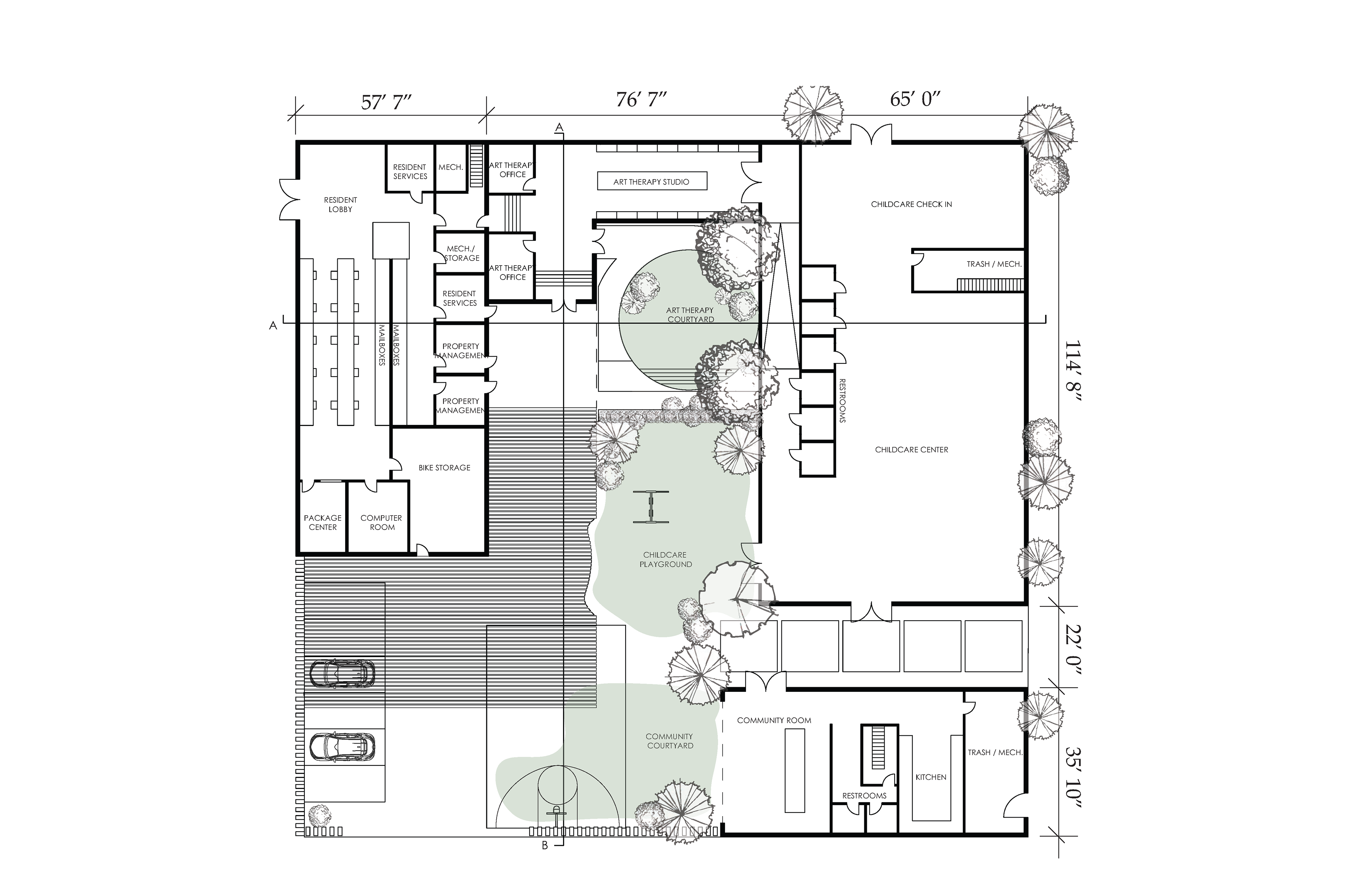
MAIN LEVEL FLOOR PLAN
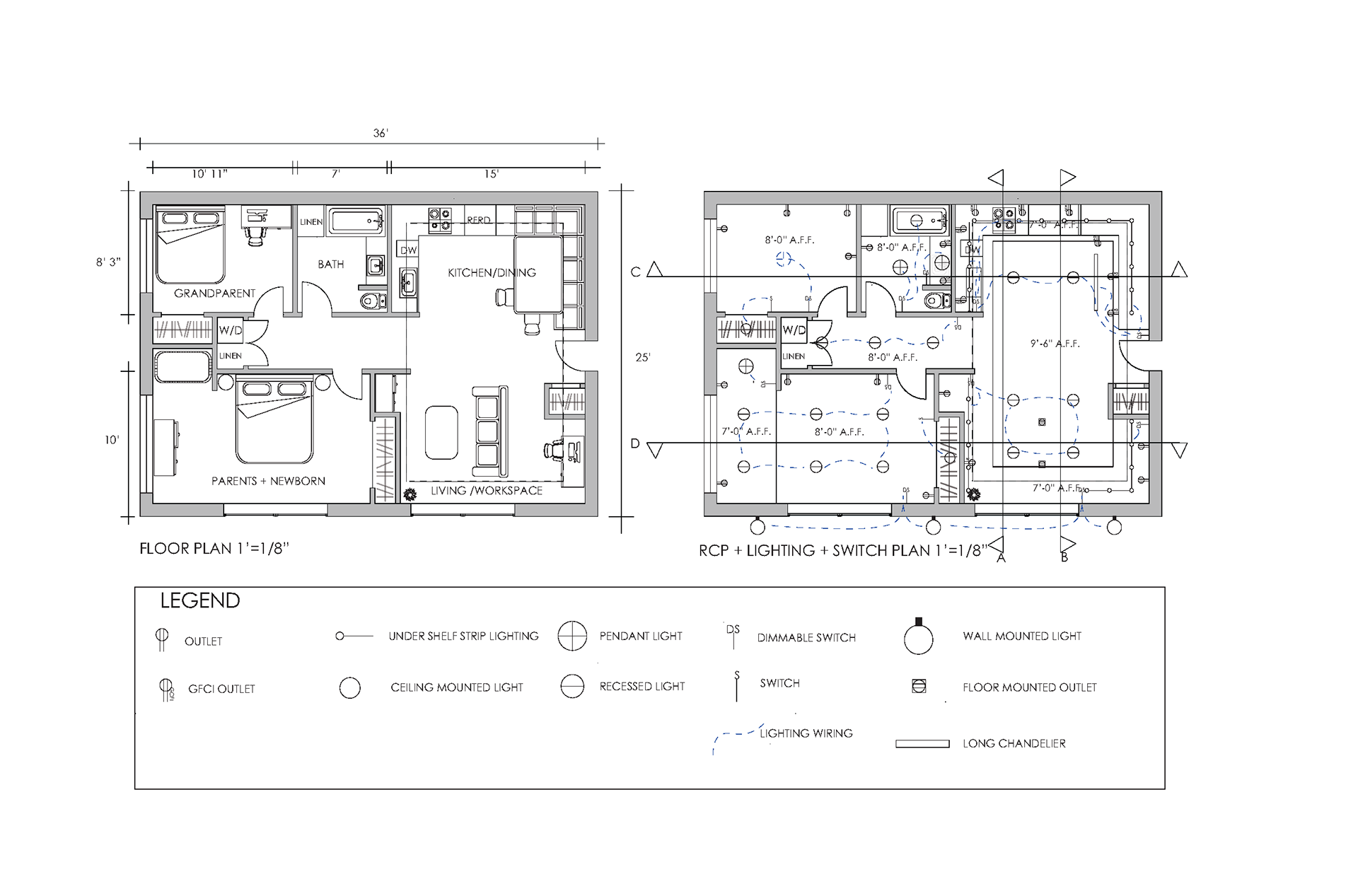
UNIT PLANS

UPPER LEVEL PLANS
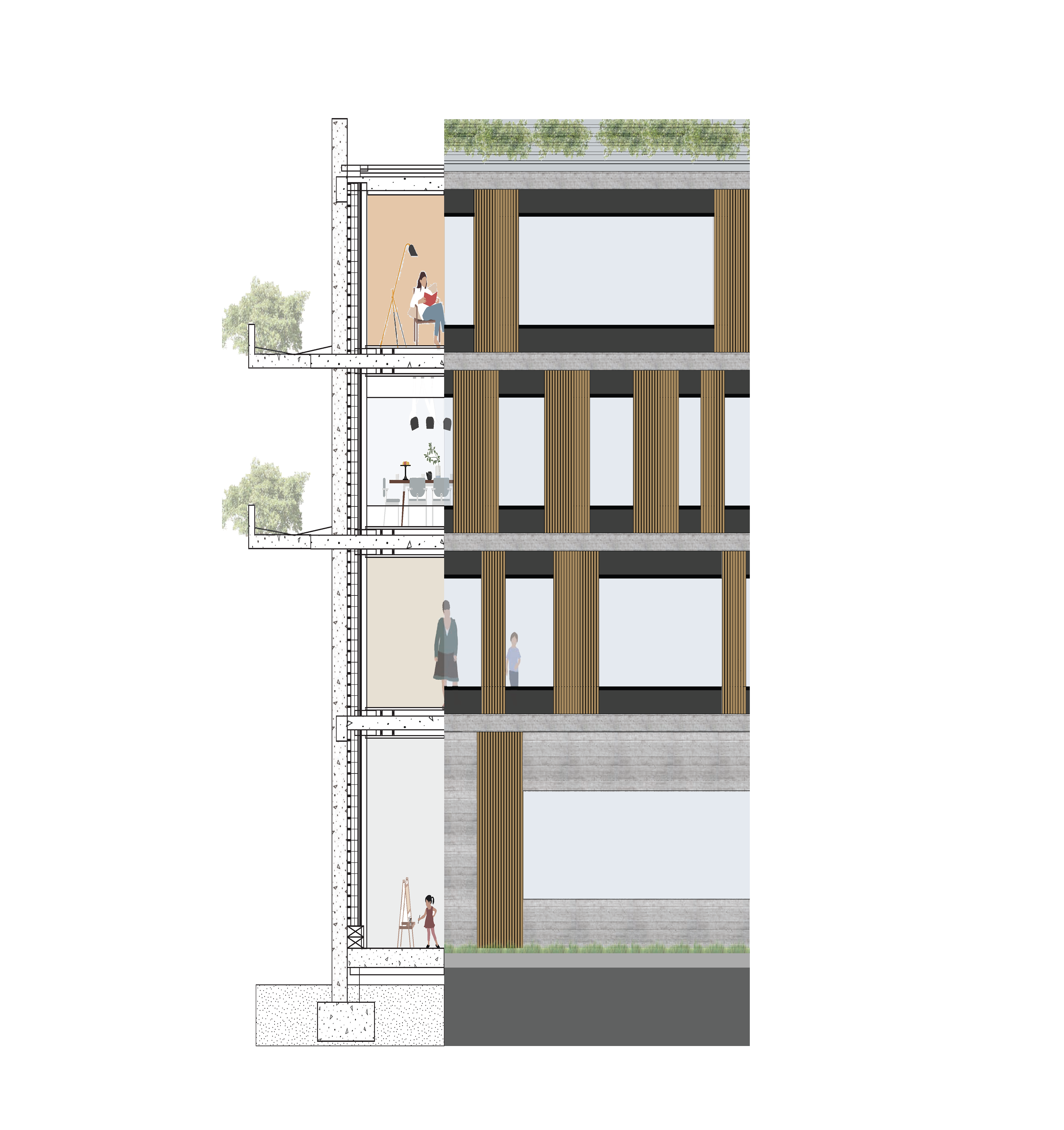
WALL SECTION - DETAIL
H.B.D. holds strong facades on it's north and west edges, providing security to the most public facing sides of the neighborhood. As you approach dead ends on the east and southern sides of the property, the building begins to break down, cascading into indoor/outdoor green spaces and terraced living.
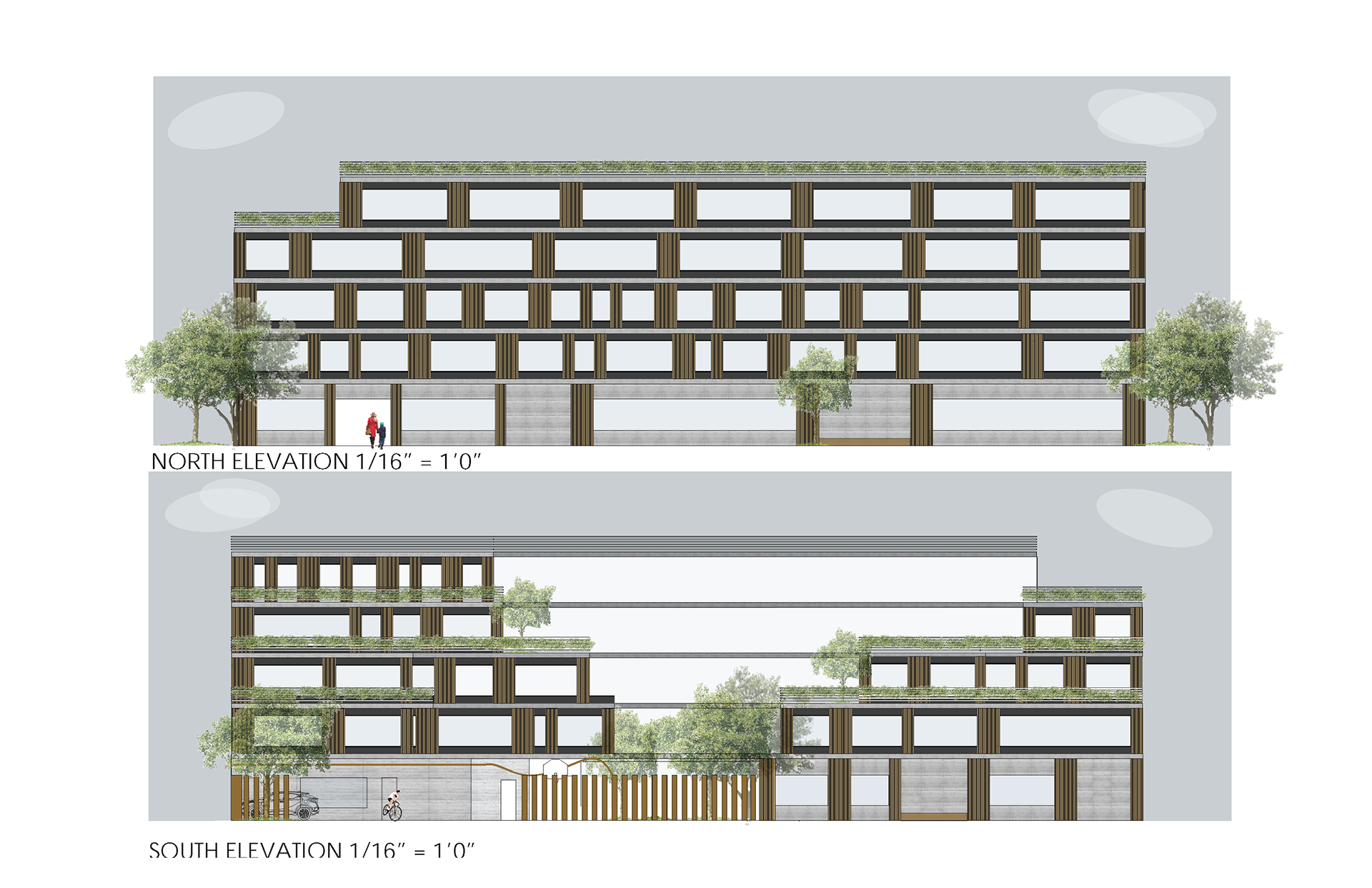
ELEVATIONS
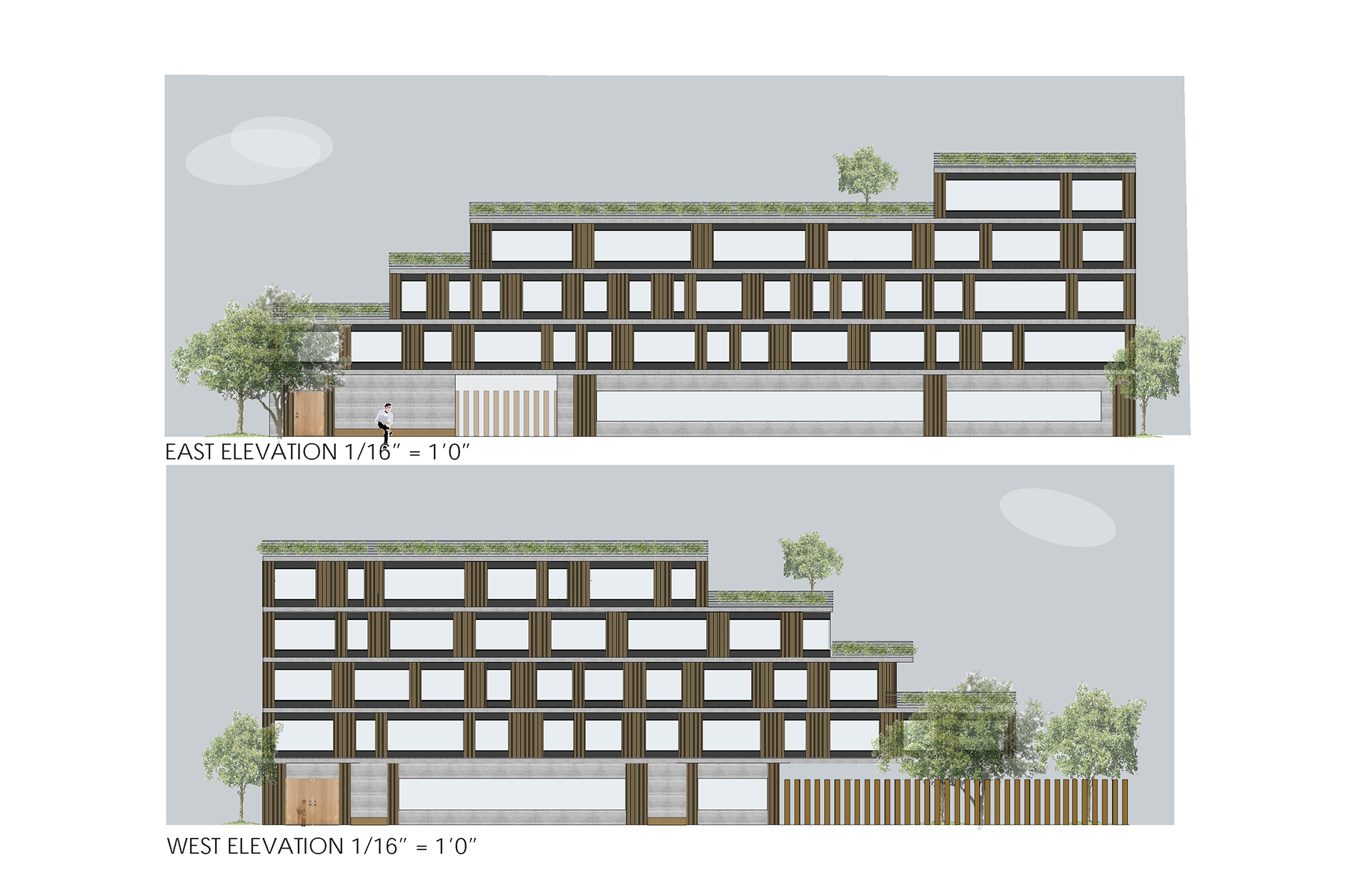
ELEVATIONS
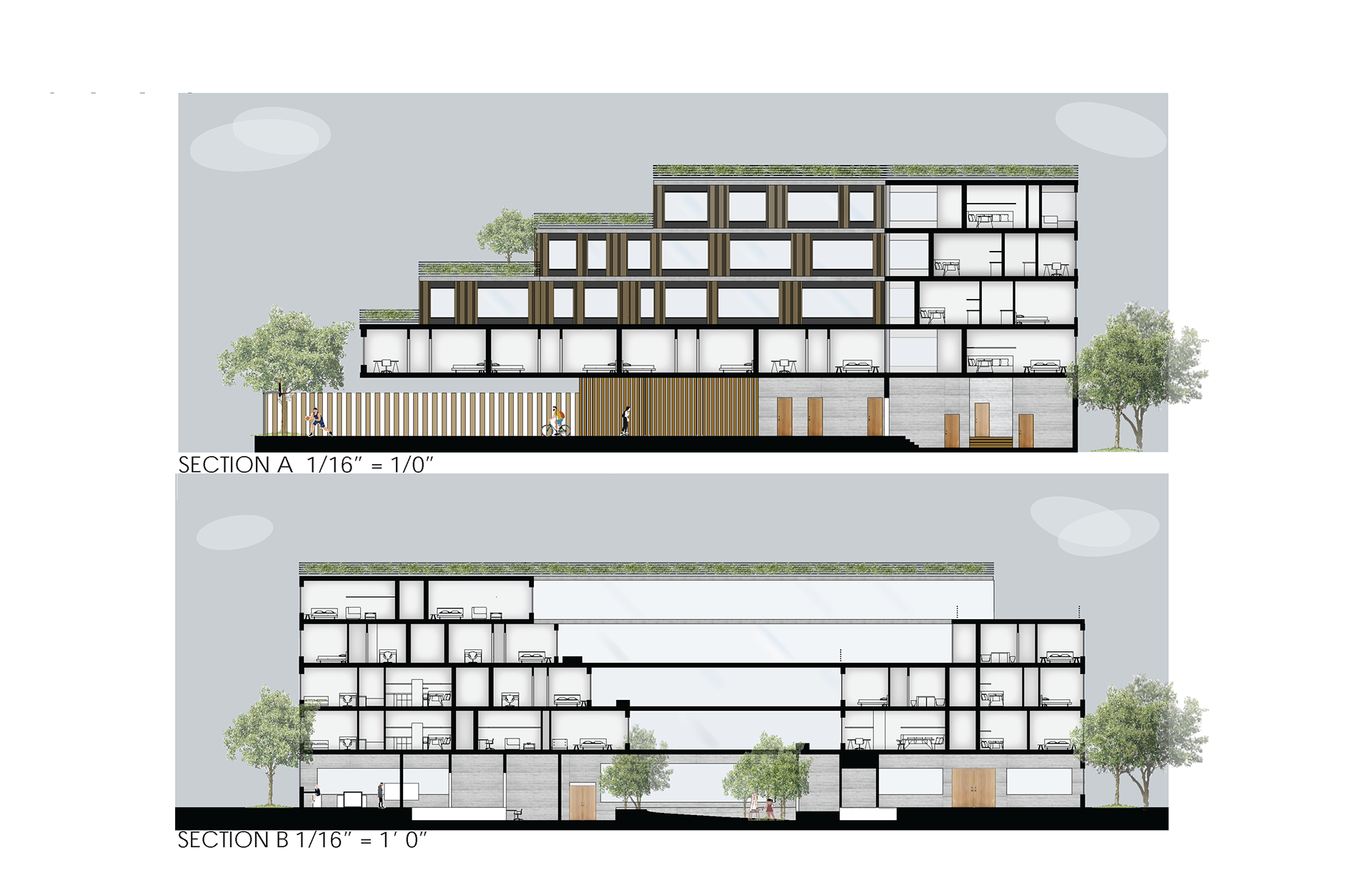
SECTIONS
H.B.D. was created with trauma informed design and leading safety features providing its habitants the peace of mind necessary to heal in their new home.
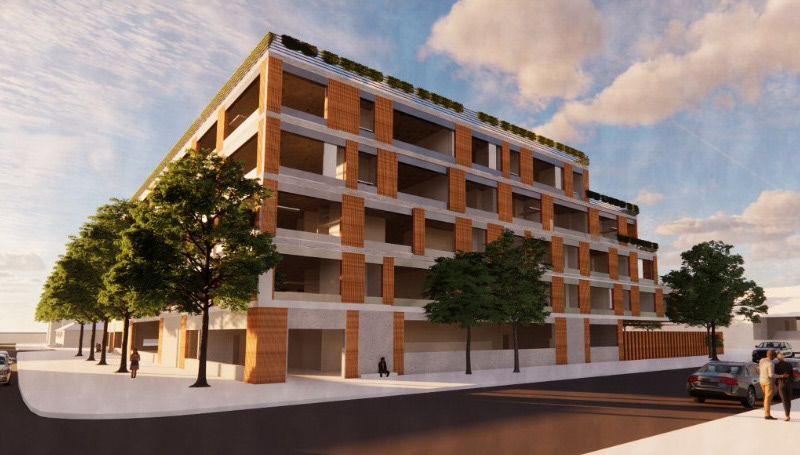
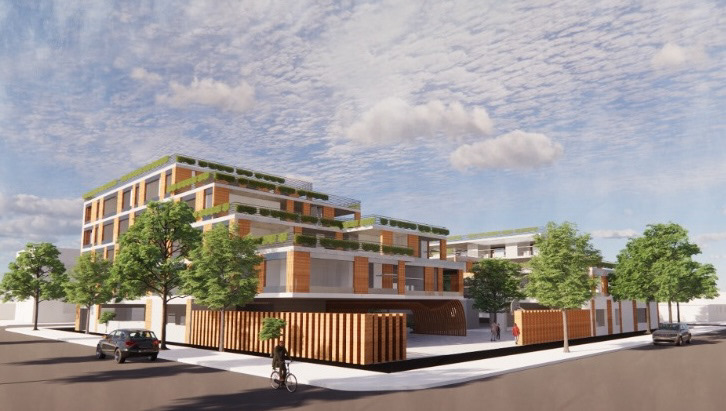
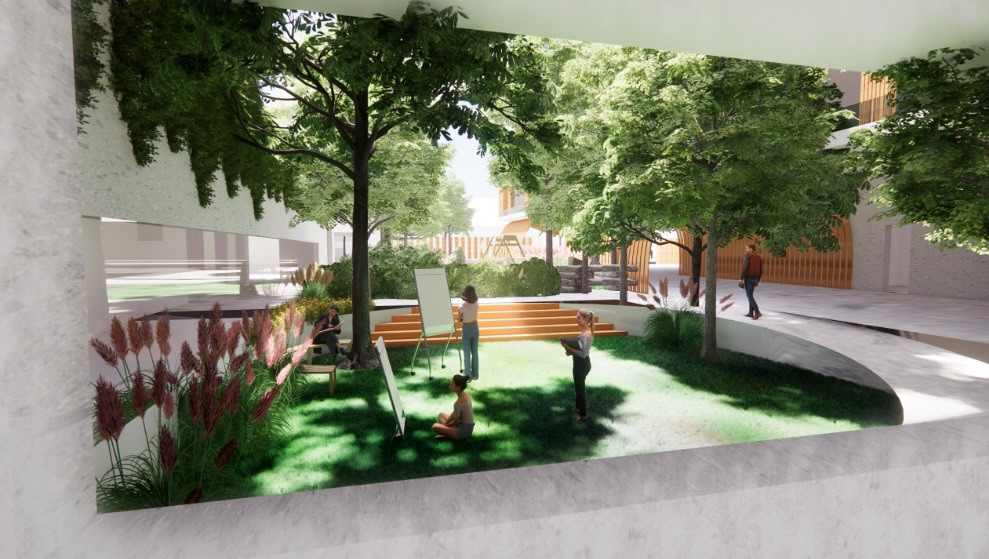
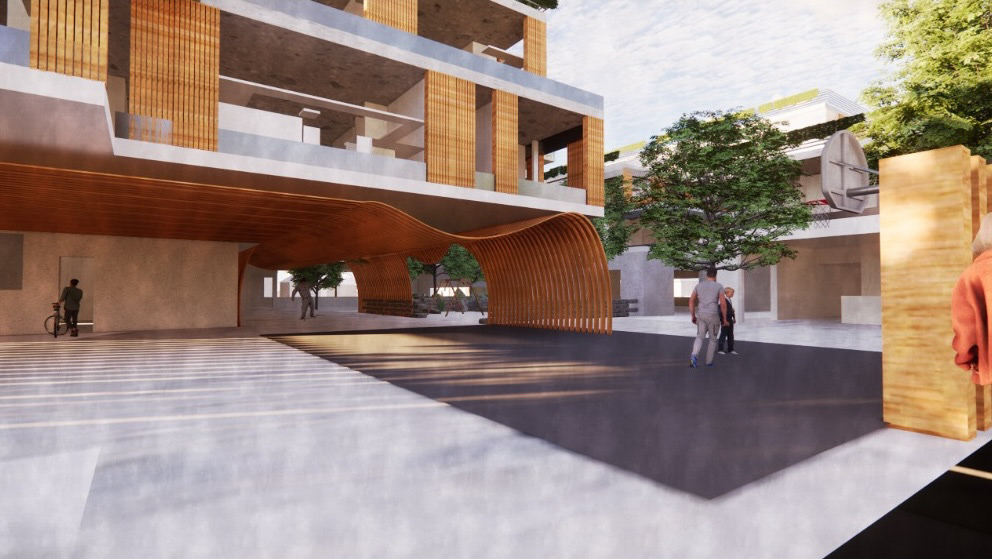
By incorporating a child care center into the space, Healing by Design is able to create a deeper level of safety within their new home for the child.
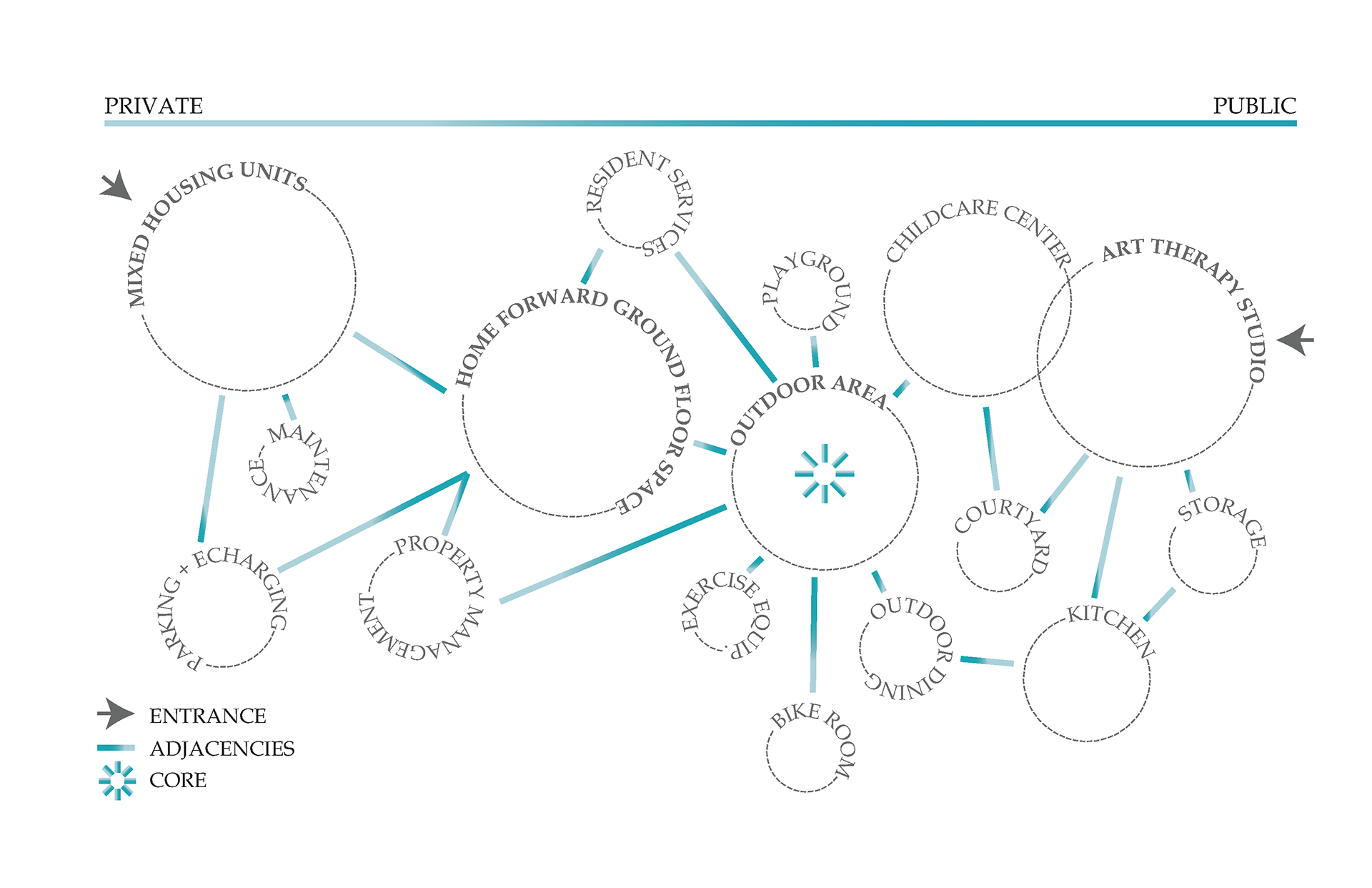
CONCEPT
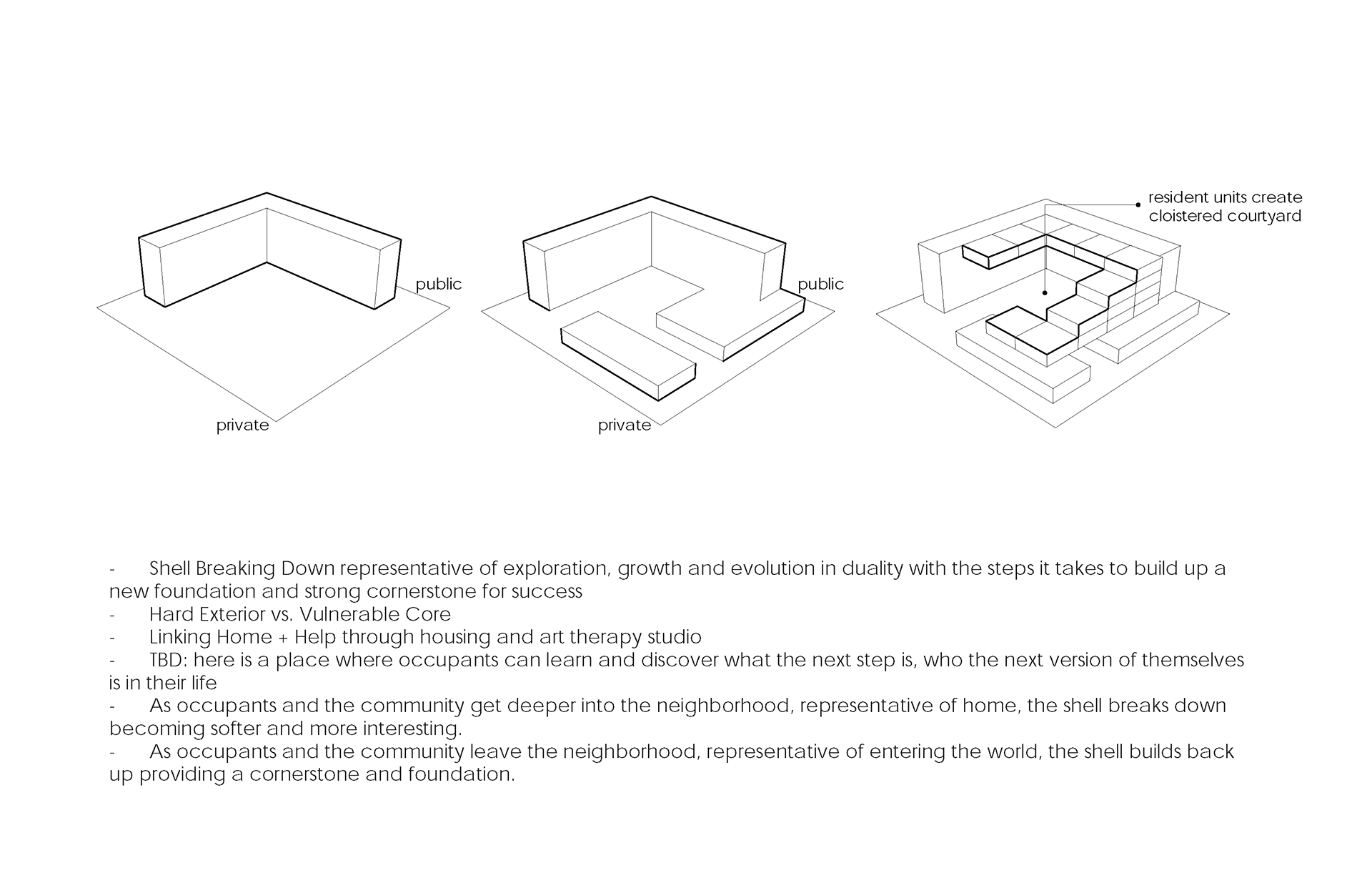
CONCEPT
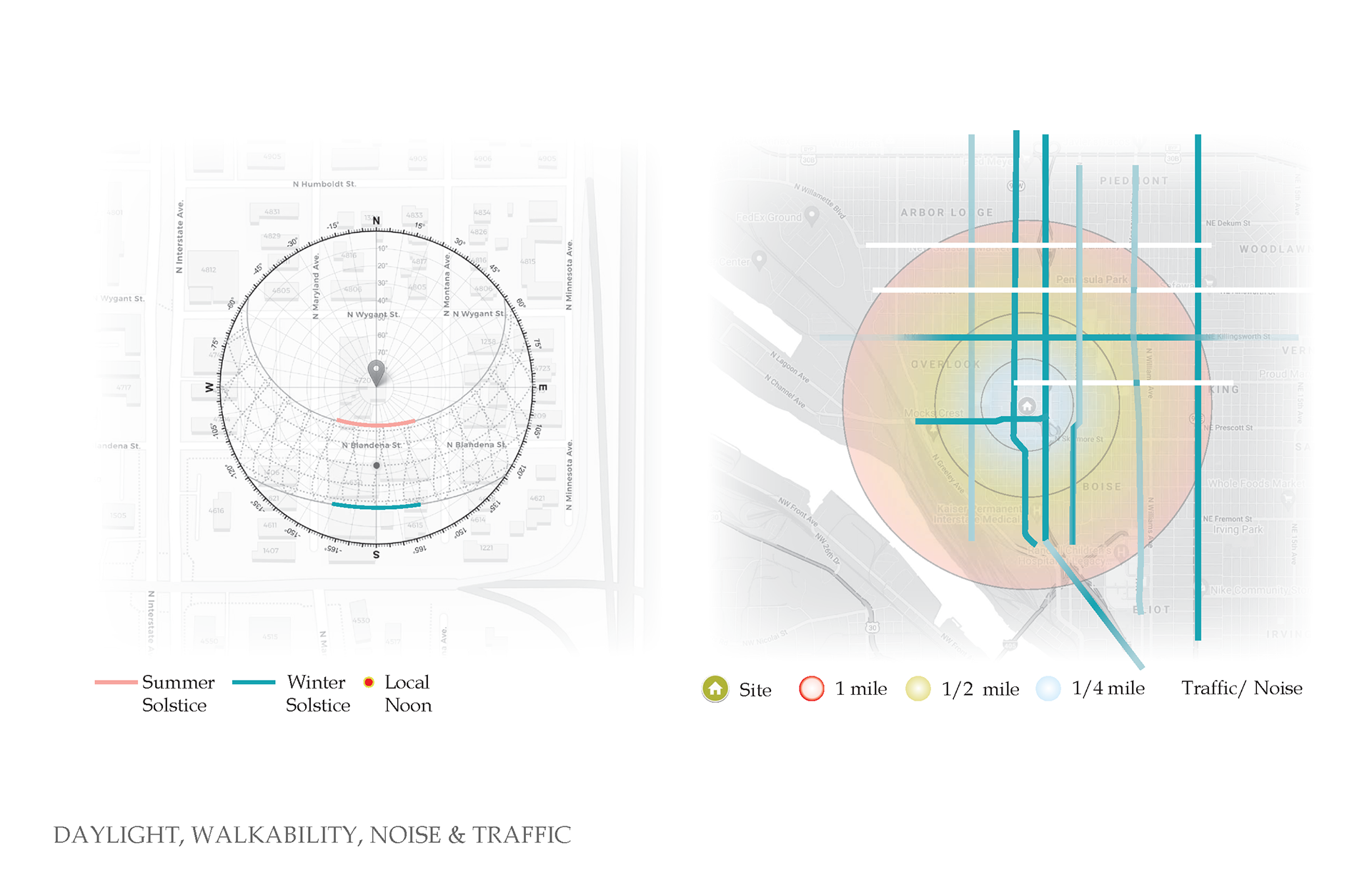
SITE ANALYSIS
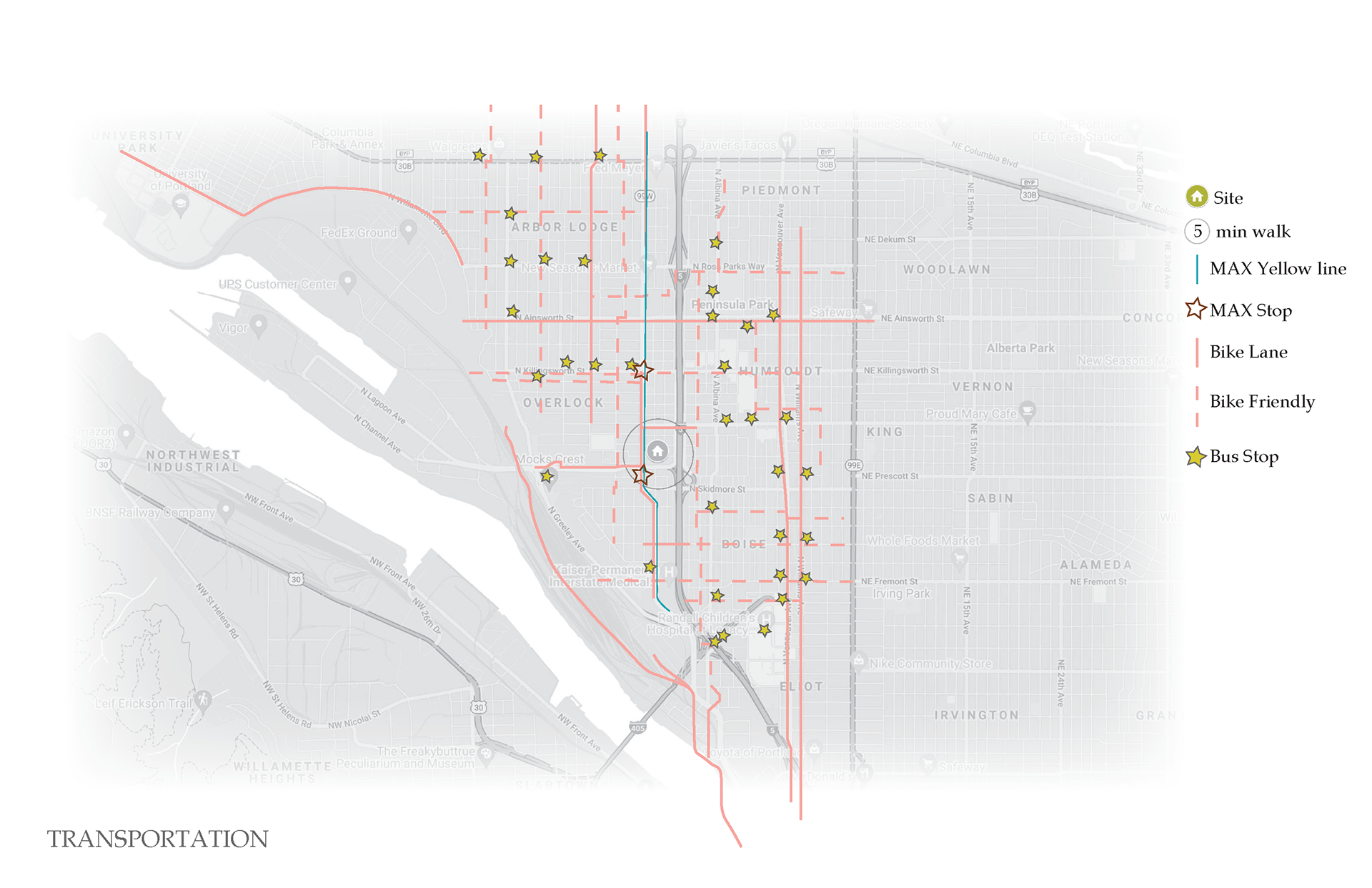
SITE ANALYSIS
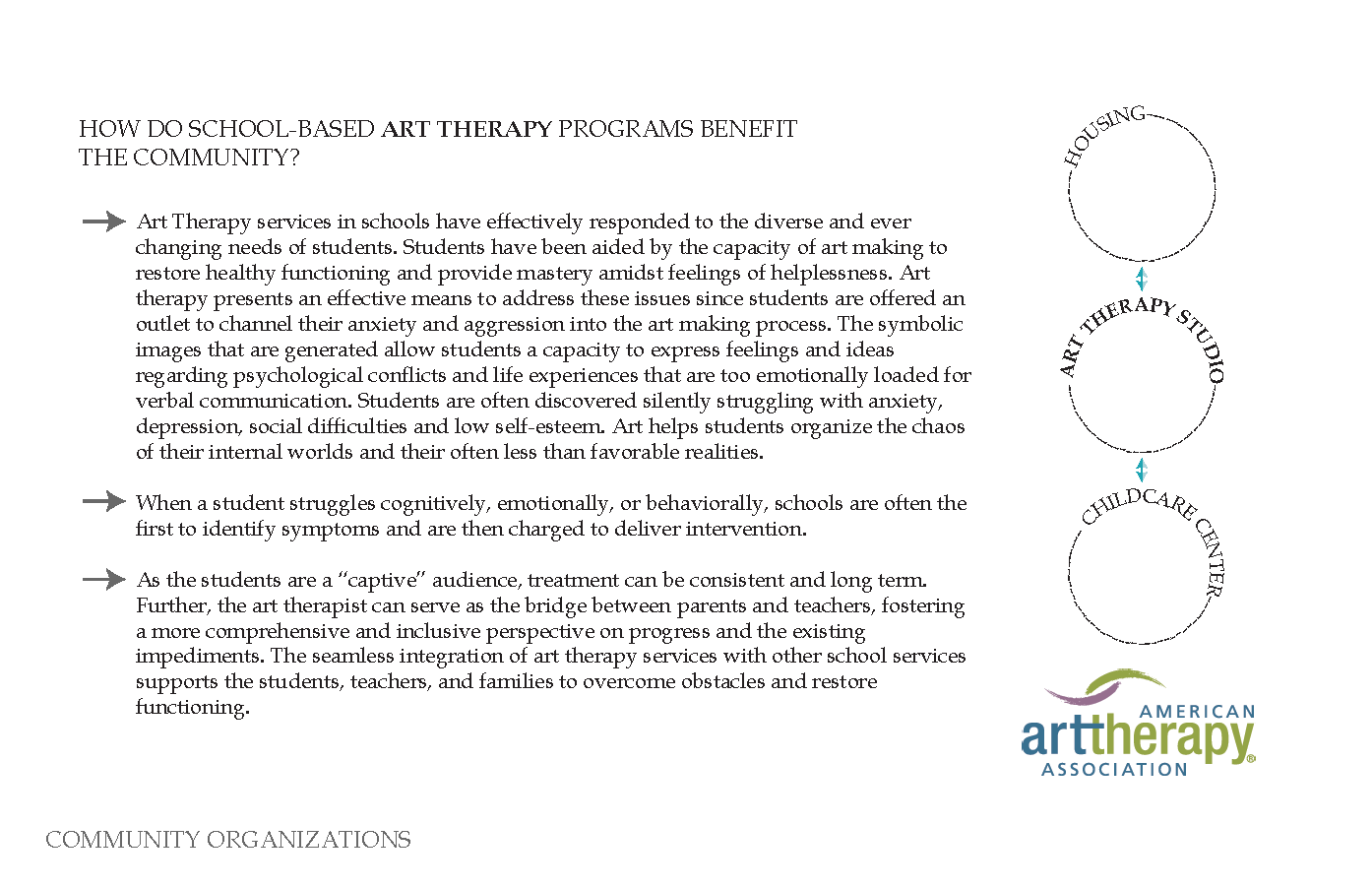
COMMUNITY ENGAGEMENT
